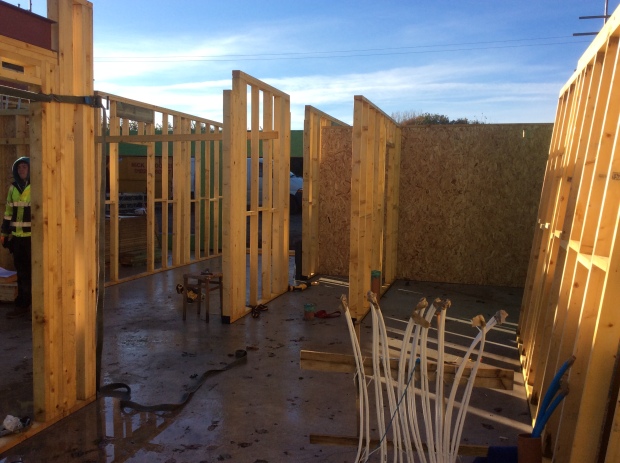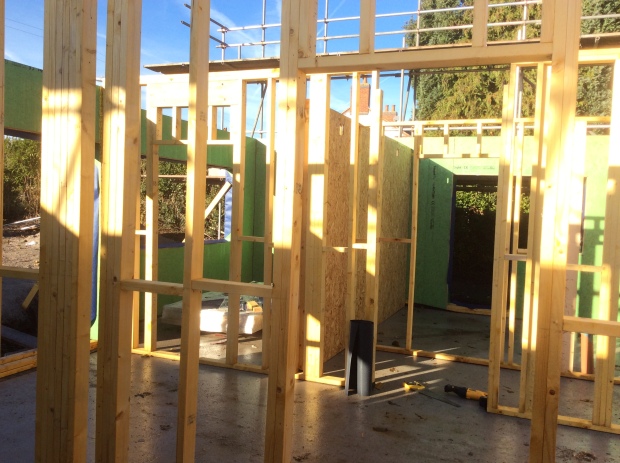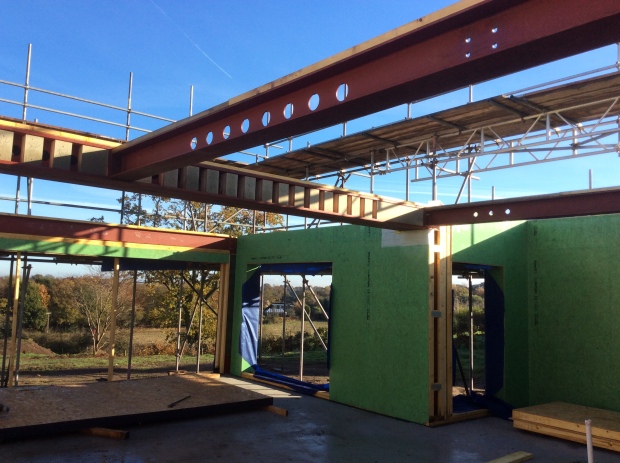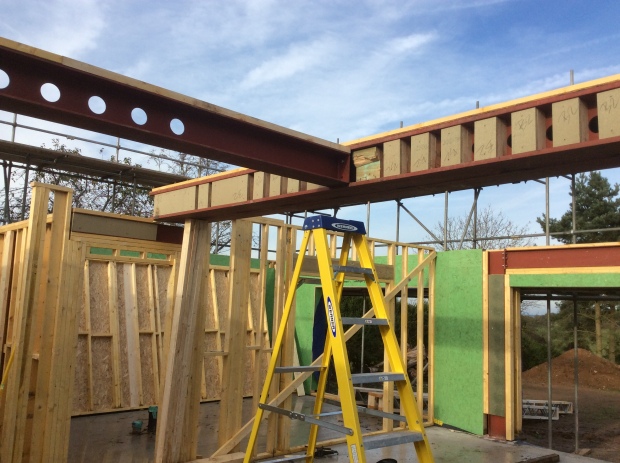An ‘interesting’ day. Today, much of the ground floor stud work was fitted and the beams installed.



And then the first major issue of the build struck. The two beams in the photo below should be flush at the top and bottom but the longer one is 30mm too deep (the actual effect is a 12mm problem). This is a Very Bad Thing. The drawings were checked and re-checked but the issue lies squarely with the steels supplier – it’s just unfortunate it was only picked up now.

There are 3 options to resolve this:
- effectively lower the ceiling by 12mm
- raise the first floor by 12mm
- get a new beam manufactured and delivered
I don’t want to effect ceiling height, especially not in a large open plan area, so option 1 is out.
Option 2 would involve glueing and screwing battens to the post-joists. As the first floor walls actually sit on this new floor level, the ceiling height would be unaffected, although the ridge height would be raised by 12mm.
Option 3 is the preferred choice but there is a lead time of 10 days or so and the build would be stopped again during this time.
So obviously we’ve gone with option 2.
There’s going to be a slight change in personnel on site to oversee the fix but that won’t happen until Wednesday so we’ve now got a slight pause in proceedings. Not the end of the world and a positive move by MBC that is very much appreciated. To be clear though, this issue has nothing to do with MBC, nor their guys on site who have been tremendous. They’re just having to pick up the pieces.