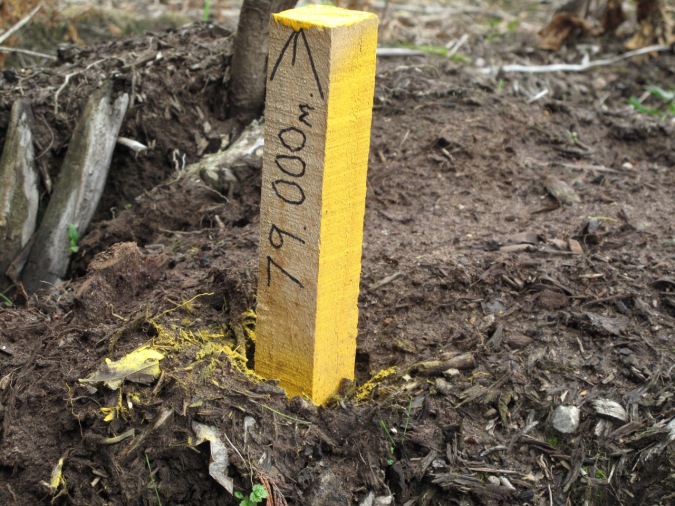We’d already had a topographical survey done prior to designing the house and submitting plans to the local planning department so it made sense to get the same guys in to do the setting out.
In a standard masonry-type build, setting out would involve marking out the centre line of the strip foundations and setting the levels, but this build is different. The entire timber frame structure sits on a concrete-filled insulated raft that contains the under-floor heating pipes which in turn sits on a bed of crushed stone (MoT Type 1). The stone bed covers the entire footprint of the house plus 1m all around so it made sense to just mark out the area of dig initially and then get the surveyor in at a later date to mark out exactly where the slab will sit on top of the stone. It’s a little more expensive due to multiple visits but it eliminates the risk of the slab markers being accidentally moved while digging out. In fact, the surveyor will make yet another visit to set out the detached garage, but as that isn’t happening for a few months there’s little point in doing it now.

Theodolite in position!
The grass is too long to see anything meaningful on a photo, but essentially a blue peg was placed at each corner of the area to be excavated and 2 yellow pegs set so that the top of them would be at the same level as the finished slab.

Setting out the dig area

Level set at 79.000m